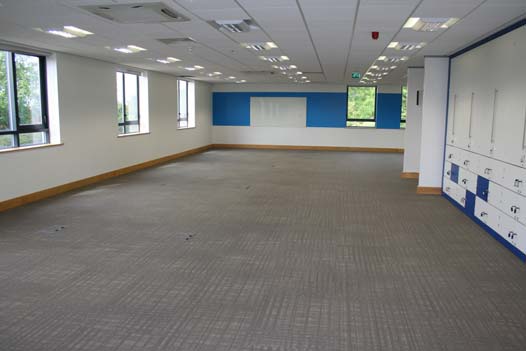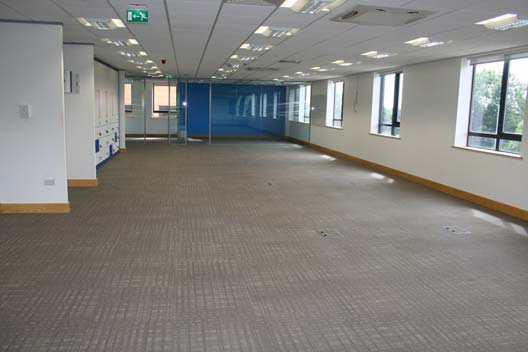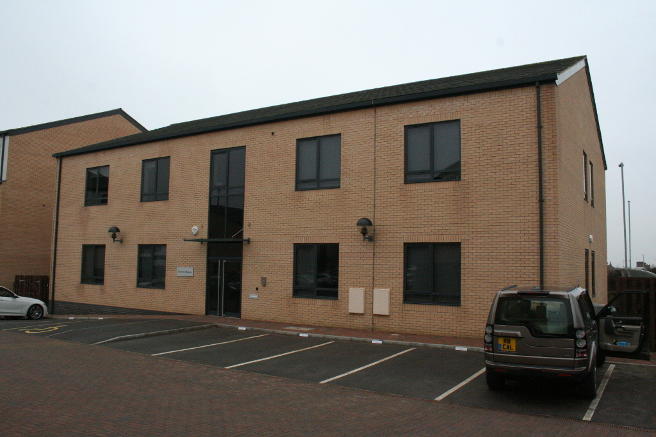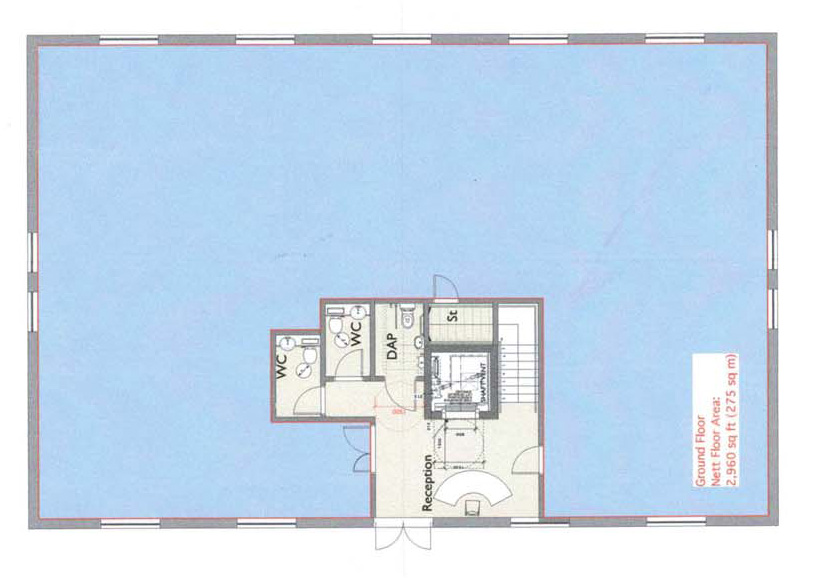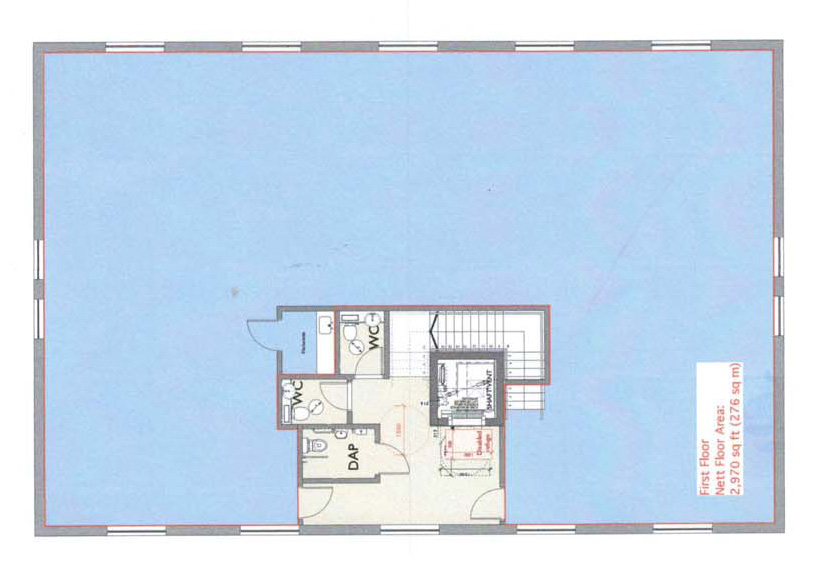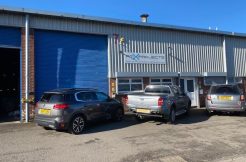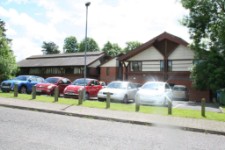Property ID : R26537
Let £75,000.00 Per Annum - Offices
LET
A very impressive grade a modern detached office building
Building C
5 Calico Business Park
Sandy Way Amington
Tamworth B77 4bf
5,946 sq. Ft. (552.51 sq. M.) net internal area
A high specification building including
- Raised access floor
- Air conditioning
- Lg3 lighting
- Double glazing
- 8 person lift
- Fully alarmed
- Door control system
- Fully cooled comms room
- 20 car parking spaces
Being within a landscaped and fully managed business park
Only approximately 2.5 miles from m42 motorway j10
Being the intersection with the a5 trunk road
Tamworth town centre within 5 mins drive
Full Details
A very impressive and high specification detached two storey office building forming part of this quality location known as Calico Business Park accessed off Sandy Way on the eastern outskirts of Tamworth a location giving ready access to the regional motorway and trunk road network via Junction 10 of the M42 which is approximately five minutes drive to the south. The amenities of Tamworth town centre and Ventura Park are similarly approximately five minutes drive to the west via Glascote Road (B5000).
The building sits slightly elevated within Calico Park and is prominently positioned with an exposed frontage to the passing traffic of Glascote Road.
Tamworth itself is an ideal business location being strategically located at the heart of the Midlands motorway network. The Midlands regional centres of Birmingham, Derby, Leicester and Coventry together with Birmingham International Airport and Nottingham East Midlands Airport are all within approximately twenty minutes drive.
The building is formed around two open foot plates of impressive office space 2,984 sq.ft. (277.25 sq.m.) and 2,962 sq.ft. (275.26 sq.m.) net internal area.
Each floor has a full suite of ladies/gents and disabled WC/wash facilities. There is a kitchen to the first floor. The ground floor has a fitted open plan staff break out area with a comprehensive range of storage cupboards and work surfaces and includes a dishwasher and independent water heater/chiller.
At ground floor level there is an impressive reception area accessed via a staircase linking the two levels and a modern and fully functional lift. There is a fully enclosed Comms Room which is independently air conditioned and a Janitorial Store complete with sink and water supply.
Both foot plates to the building are carpeted. The external and all internal doors have a fitted door control system. The building has a comprehensive security alarm system.
NB: The fit out of the previous tenant is currently still insitu. This will be removed and the space fully refurbished in accordance with this description by the landlords.
Externally the property benefits from twenty dedicated and marked tarmacadam surfaced parking spaces within the managed central courtyard area and in close proximity to the building.
Features
- 2 Floors
- Car Park
- Kitchen Area
- WC/Wash Facility


